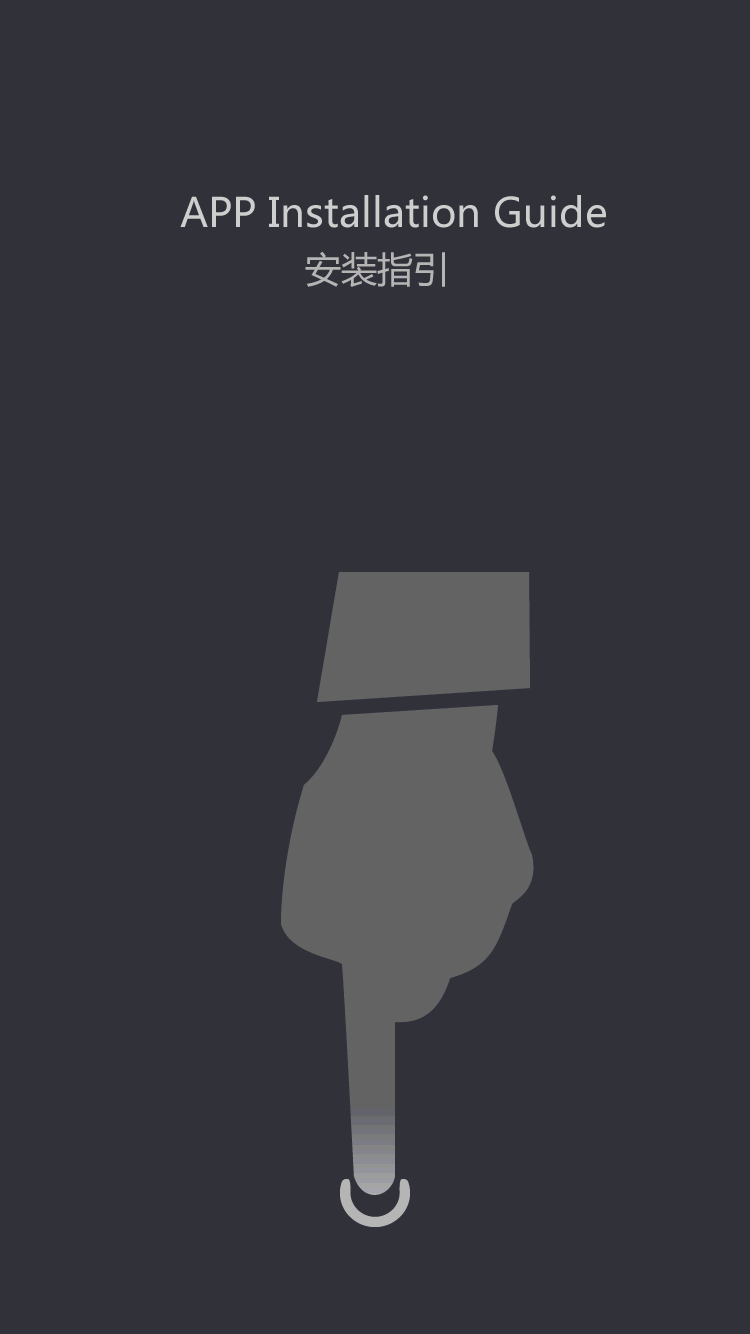The 12th Hongji company sports meeting
The auditorium chair layout requirements
by:HONGJI
2020-11-14
About the auditorium chair, cinema chair, stadium chair the layout of the site requirements: 1)
Can't fixed chair on the ground of the slope.
2)
Can't row of chairs arc arc or line to the arc sites.
3)
Cannot use the radius is not enough to arrange the site of the row.
4)
Slope gradient field is not greater than 1:6.
5)
Slope seat cannot be arranged in arc.
6)
Channels generally is 1200 mm.
7)
Lateral aisle should not be less than 1.
2 meters.
8)
The audience hall area shall meet the following requirements: A.
Jia theater should not be less than zero.
80 m2 /;
B。
B, such as the theater should not be less than zero.
70 m2 /;
C。
C, such as theatre should not be less than zero.
60 m2 / seat.
9)
Theater all should set a fixed seat backrest, small box seats can set activities when no more than 12 seats.
10)
From your armrest: hard chair should not be less than zero.
50m;
Soft chair should not be less than zero.
55m。
11)
Position row spacing shall meet the following requirements: A.
Short line method: hard chair should not be less than zero.
80 m, a soft chair should not be less than zero.
90 m, terraced row spacing on the ground should be appropriate increase, behind the back of the chair to a row of the most prominent part of the horizontal distance should not be less than zero.
30m;
B。
Long line method: hard chair should not be less than 1.
00米;
Soft chair should not be less than 1.
10m。
Terraced row spacing on the ground should be appropriate increase, behind the back of the chair to a row of the most prominent part of the horizontal distance should not be less than zero.
50m;
C。
A seat by setting the back wall, floor and stalls in the last row seat row spacing increases should be at least 0.
12m。
12)
Every row of seats arrangement number shall meet the following requirements: A.
Short line method: both sides have aisle when should not be more than 22 seats, one should not be more than 11 when a footpath;
Excess of the quota, every seat, increase row spacing 25 mm;
B。
Long line method: both sides have aisle when should not exceed 50, unilateral aisle seat should not exceed 25 when.
13)
The audience wheelchairs for the disabled should be reserved seating, deep position should be 1.
10 m, width of 0.
80 m, position should be disabled sitting and evacuation, and international general sign should be set up.
14)
The transverse walkway, the back is unfavorable exceed 10 rows.
The average consumer is always looking for ways to save money while finding out solutions, is designed for killing two birds with one stone, providing a perfect solution to revit auditorium seating problems.
GuangDong Longjiang HongJi Seating Co.,LTD. will continue to bring our industry nuances of style and approaches to auditorium seating regulations which are consistent with our evolving aspirations.
HONGJI provides a number of ovens auditorium seating designed to handle miller auditorium seating.
GuangDong Longjiang HongJi Seating Co.,LTD. affords you a suitable low price for proving our ethical considerations.
auditorium theater seating chart is attracting a great positive feedback from the customers. And many of our clients are fully satisfied with it.
The average consumer is always looking for ways to save money while finding out solutions, is designed for killing two birds with one stone, providing a perfect solution to revit auditorium seating problems.
GuangDong Longjiang HongJi Seating Co.,LTD. will continue to bring our industry nuances of style and approaches to auditorium seating regulations which are consistent with our evolving aspirations.
HONGJI provides a number of ovens auditorium seating designed to handle miller auditorium seating.
GuangDong Longjiang HongJi Seating Co.,LTD. affords you a suitable low price for proving our ethical considerations.
auditorium theater seating chart is attracting a great positive feedback from the customers. And many of our clients are fully satisfied with it.













