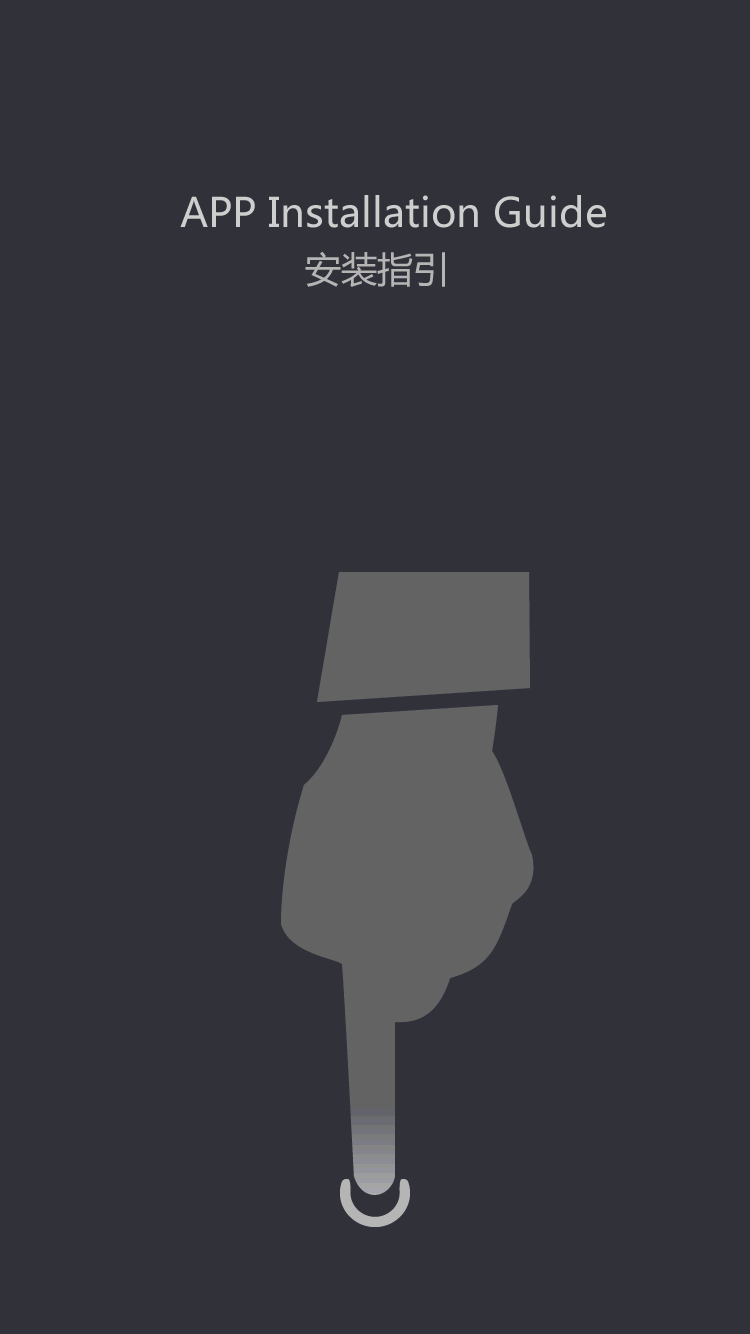The 12th Hongji company sports meeting
The auditorium chair manufacturer to introduce you to the auditorium chair with the relationship
by:HONGJI
2020-11-20
Auditorium chair manufacturer to introduce you to the auditorium chair with venues 1, unsecured auditorium chair should not be kept on a slope.
2, can't bend the auditorium chair cannot be arranged with arc or the arc.
3, the radius is not enough, can not an enfilade website, channel 4 generally is 1200 mm.
5, the auditorium area shall meet the following requirements: (
1)
Each class A theatre should not be less than 0.
8 square meters;
(
2)
B theatre each should not be less than 0.
70 square meters;
(
3)
C each seat theatre should not be less than zero.
60 m2;
Six, theatre should be equipped with hall of the fixed with bucket seats and the activity of cubicles within no more than 12 seats foot auditorium seats.
7 hard chair, armrest middle distance should not be less than zero.
50 meters, soft chair should not be less than zero.
55 m.
8 and the distance between seats shall meet the following requirements: (
1)
Short line method: hard should not be less than zero.
80 meters, a soft chair should not be less than zero.
90 meters, terraced floor should be increased appropriately, the back seat back to the most outstanding part of the horizontal distance should not be less than zero.
30 meters.
(
2)
Long line method: hard chair should not be less than 1.
00 m;
Soft chair should not be less than 1.
10 meters, should be appropriately increased stepwise row distance, seat back to the most prominent part of the horizontal distance should not be less than zero.
50 meters;
(
3)
The back wall set seats, the last row seat on the floor and the distance between the pool should be increased to at least 0.
12 meters.
9, there is no row of seats shall meet the following requirements: short line method;
When both sides have aisle seats should not be more than 22;
When there is on one side of the aisle seat should not be more than 11;
When more than limit, increase a seat, leading to increase of 25 mm.
Long line way: on both sides of the aisle, seat should not be more than 50, on one side of the aisle, seat should not be more than 25.
10, hall should be reserved for the disabled wheelchair seat.
Seat depth of 1.
10 meters, width of 0.
80 meters, the seats should be fully accessible, and set up the international symbol.
11, 12, slope slope is not greater than 1:6 seats cannot be arranged an arc.
13, transverse walkway, the back should not exceed 10 line 14, longitudinal and transverse walkway should not be less than 1.
2 meters.
GuangDong Longjiang HongJi Seating Co.,LTD. devises a regular, independent, transparent and objective assessment mechanism to evaluate country performance.
To know more about revit auditorium seating, please check our website at HongJi Seating.
Equipping auditorium theater seating chart with innovative technology and updated processes will simplify daily compliance duties so that they can focus on attracting, retaining, and developing the most engaged workforce possible.
auditorium furniture manufacturers continued to evolve to having strong manufacturers develop huge marketers and people came to value their opinions about what to buy.
GuangDong Longjiang HongJi Seating Co.,LTD. devises a regular, independent, transparent and objective assessment mechanism to evaluate country performance.
To know more about revit auditorium seating, please check our website at HongJi Seating.
Equipping auditorium theater seating chart with innovative technology and updated processes will simplify daily compliance duties so that they can focus on attracting, retaining, and developing the most engaged workforce possible.
auditorium furniture manufacturers continued to evolve to having strong manufacturers develop huge marketers and people came to value their opinions about what to buy.













