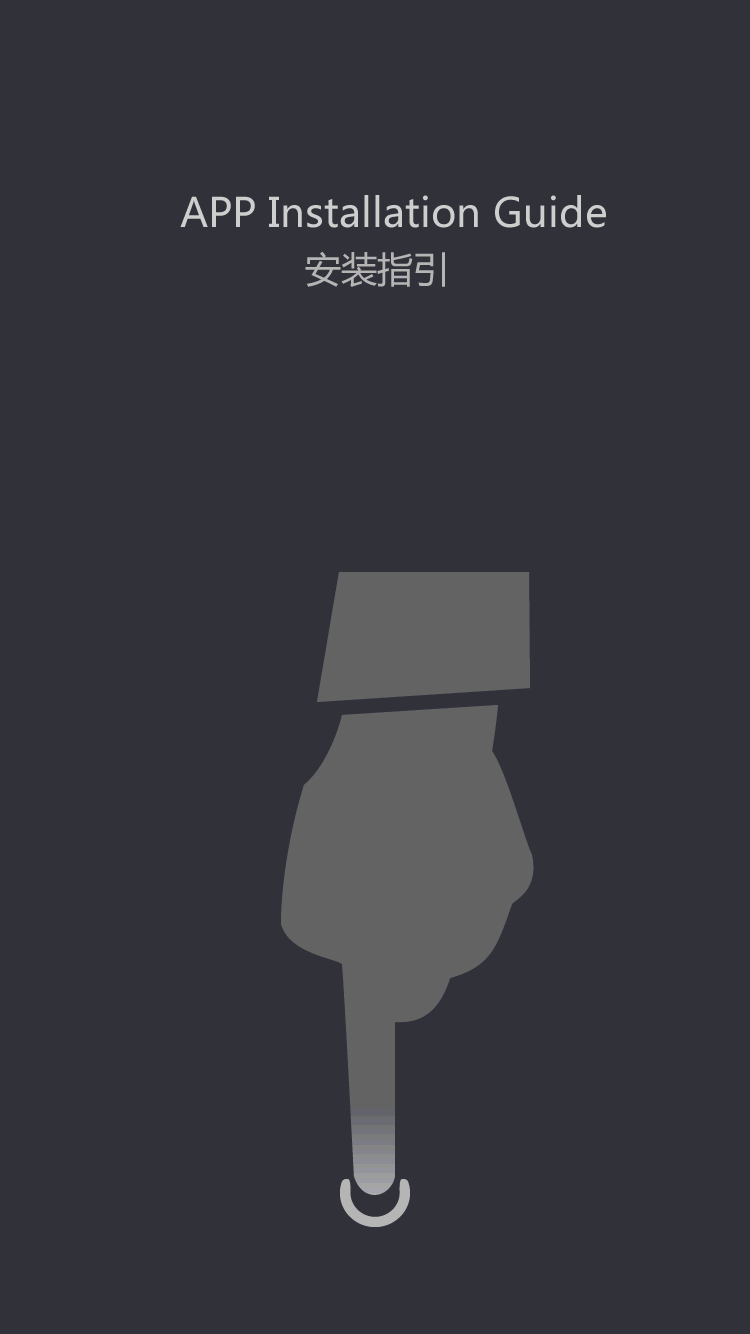The 12th Hongji company sports meeting
The auditorium chair manufacturer to introduce you to the auditorium chair with the relationship
by:HONGJI
2020-11-21
The auditorium chair manufacturer to introduce you to the auditorium chair with venues 1, not fixed on the slopes of the auditorium chair can't on the ground.
2, can't bend the auditorium chair can't align, nor in a curved space.
Continuous line 3, the radius is not enough to arrange site.
(
Content from the Internet)
4, channels, general is 1200 mm.
5, shall meet the following requirements: (the size of the hall
1)
The auditorium chair shall not be less than 0.
80 square meters.
(
2)
And other theater seats shall not be less than 0.
70m;
(
3)
And propylene, such as the theatre of the area of each seat shall not be less than zero.
60 m2。
6 hard chair, armrest middle distance should not be less than zero.
50 meters, soft chair should not be less than zero.
55 m.
7, seat spacing shall meet the following requirements: (
1)
Short line method: hard chair should not be less than zero.
80 meters, a soft chair should not be less than zero.
90 meters, the floor space should be appropriately increased step by step, the auditorium chair after the most prominent horizontal distance should not be less than zero.
30 meters.
(
2)
Long line method: hard chair should not be less than 1.
00 m;
Soft chair should not be less than 1.
10 meters.
The distance between the ladder floor should be increased appropriately, hall seats in the back of the most prominent part of the horizontal distance should not be less than zero.
50 meters.
(
3)
Behind the wall setting seats, buildings and swimming pool in the last row seat should increase at least 0.
12 meters.
8, every row of seats shall meet the following requirements: (
1)
Short line: aisle side should not be more than 22 seats, the pavement side should not be more than 11 seats.
For each additional seat, the distance should be increased to 25 mm.
(
2)
Long line: aisle on both sides of not more than 50 seats. The pavement does not exceed 25 seats.
9 should be reserved for the disabled, hall 1.
0 meters deep, 0.
The wheelchair seat of 80 meters wide.
Location should facilitate evacuation of disabled persons, and set up the international symbol.
Not less than 10 and slope 1:6.
11, slope auditorium chair should not be an arc arrangement.
12, there is a level pavement, the back should not exceed 10 rows.
13, vertical and horizontal sidewalks should not be less than 1.
2 meters.
auditorium seating regulations is an inevitable and critical part of being a manufacturer, and it's more complicated than just manufacturing products and serving customers.
To learn more about revit auditorium seating, give us a call at GuangDong Longjiang HongJi Seating Co.,LTD. or visit us online by going to HongJi Seating.
GuangDong Longjiang HongJi Seating Co.,LTD. understands how essential it is to offer ample options, such as auditorium furniture manufacturerstownship auditorium seating to afford high-quality products for customers.
With a few simple , and a little bit of shrine auditorium seating, you to can handle miller auditorium seating on your own.
auditorium seating regulations is an inevitable and critical part of being a manufacturer, and it's more complicated than just manufacturing products and serving customers.
To learn more about revit auditorium seating, give us a call at GuangDong Longjiang HongJi Seating Co.,LTD. or visit us online by going to HongJi Seating.
GuangDong Longjiang HongJi Seating Co.,LTD. understands how essential it is to offer ample options, such as auditorium furniture manufacturerstownship auditorium seating to afford high-quality products for customers.
With a few simple , and a little bit of shrine auditorium seating, you to can handle miller auditorium seating on your own.













