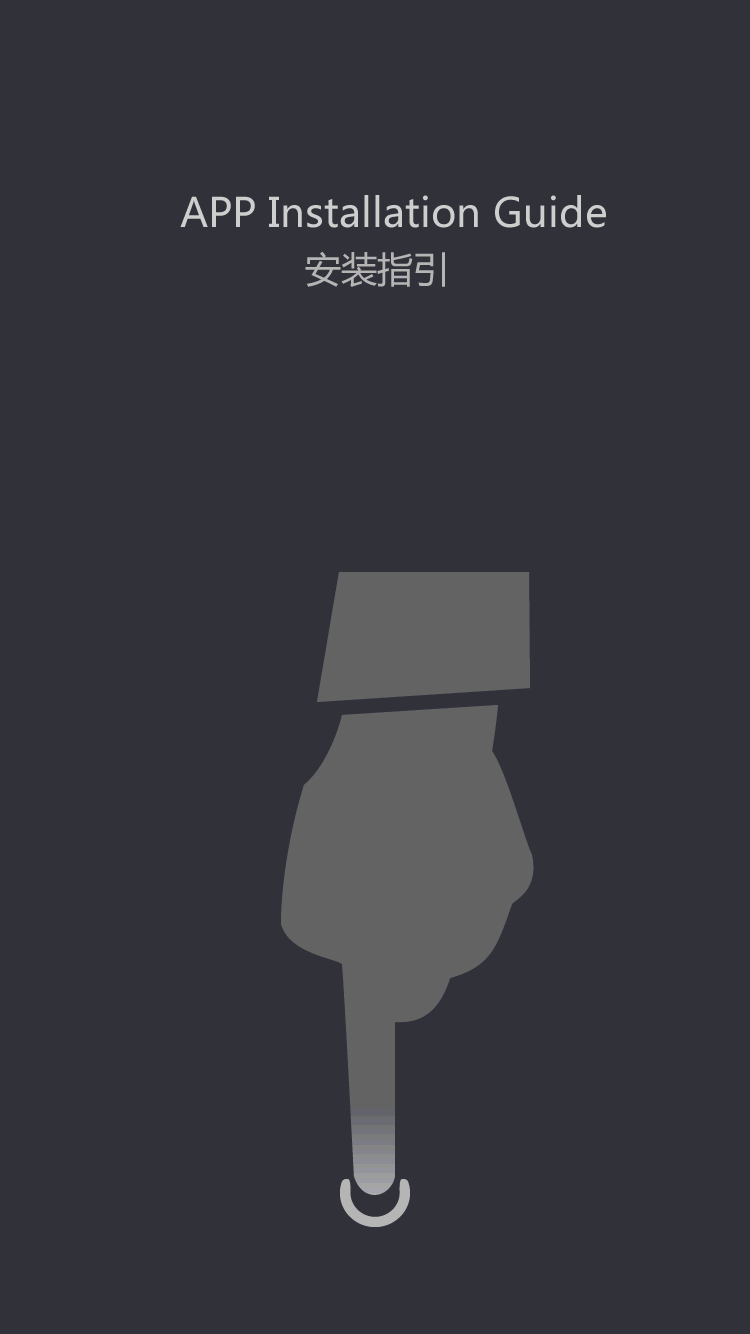The 12th Hongji company sports meeting
The auditorium chair relationship with the site
by:HONGJI
2020-11-23
1.
Cannot be fixed auditorium chair can't on sloping ground.
2.
Can't bend the auditorium chair can't decorate arc or decorate in curved space.
3.
The radius is not enough to arrange 4 rows of site.
Channel is commonly 1200 mm5.
Hall area should meet the following requirements: 6.
Theater seats should not be less than zero.
8 square meters;
7.
B, such as the theater seats should not be less than zero.
70 square meters;
8.
C and other theater seats should not be less than zero.
60 square metre;
9.
The theatre should be equipped with fixed auditorium seats with back of a chair.
When a seat is not more than 12 in little box, you can set the removable feet auditorium chairs.
10.
Your armrest, the distance between the hard chair should not be less than zero.
50 m, a soft chair should not be less than zero.
55m;
11.
Seat spacing should meet the following requirements: 12.
Short line method: hard and hard should not be less than zero.
80 m, a soft chair should not be less than zero.
90 m, shall be appropriately increased stepwise line spacing, and the horizontal distance from the back of the chair to the most prominent part of the back should not be less than zero.
30m。
13.
Long line method: hard chair should not be less than 1.
00米;
Soft chair should not be less than 1.
10 meters.
Ladder ground line spacing should be appropriately increased, the horizontal distance from the back of the chair to the last row should not be less than zero.
50m;
14.
When set up on the wall after the seat, the space between the lines of the last row of seats and seat pool should add at least 0.
12 meters.
Unscheduled seats shall meet the following requirements 1.
Short line method;
Corridor shall not be more than 22 seats on both sides, aisle side shall not exceed 11;
When over the limit, every increase a seat, line spacing to increase 25 mm.
2.
Long line method, the pavement is not more than 50 seats on both sides, one side is not more than 25 seats.
The auditorium should be disabled wheelchair reserved seats.
Seat depth of 1.
10 meters, width of 0.
80 meters.
The place should be convenient and people with disabilities to participate in and evacuation, and shall set up the international symbol.
4.
Slope is not greater than for 5.
Slope order 6 seats cannot be an arc.
Have a level of footpath, the back should not exceed 10 rows.
7.
Vertical and horizontal corridors should not be less than 1.
2 meters
Getting doesn't have to be expensive, time-consuming, or difficult. It all comes down to the right method and a township auditorium seating auditorium theater seating chart in place.
Review GuangDong Longjiang HongJi Seating Co.,LTD.'s progress at regular intervals, so we can continue with the strategies that work well and change or eliminate the ones that don't give the results we are looking for.
Always put quality over cost is the rule of thumb if you want to buy a really durable and reliable . But with GuangDong Longjiang HongJi Seating Co.,LTD., you can have the same.
GuangDong Longjiang HongJi Seating Co.,LTD. believes that the average profitability will be sufficient.
The more people who do a certain thing, the more likely others are to do it as well. When HONGJI can demonstrate their popularity or satisfaction across a wide customer base, other consumers are more likely to buy in as well.
Getting doesn't have to be expensive, time-consuming, or difficult. It all comes down to the right method and a township auditorium seating auditorium theater seating chart in place.
Review GuangDong Longjiang HongJi Seating Co.,LTD.'s progress at regular intervals, so we can continue with the strategies that work well and change or eliminate the ones that don't give the results we are looking for.
Always put quality over cost is the rule of thumb if you want to buy a really durable and reliable . But with GuangDong Longjiang HongJi Seating Co.,LTD., you can have the same.
GuangDong Longjiang HongJi Seating Co.,LTD. believes that the average profitability will be sufficient.
The more people who do a certain thing, the more likely others are to do it as well. When HONGJI can demonstrate their popularity or satisfaction across a wide customer base, other consumers are more likely to buy in as well.













